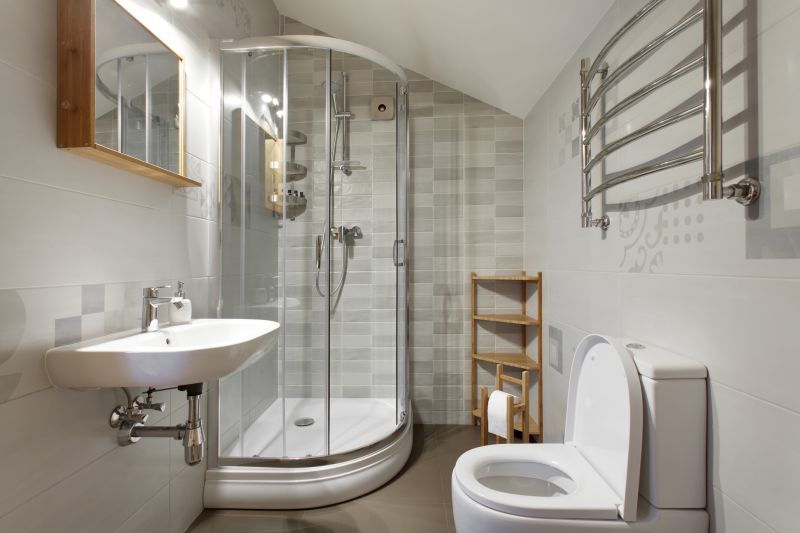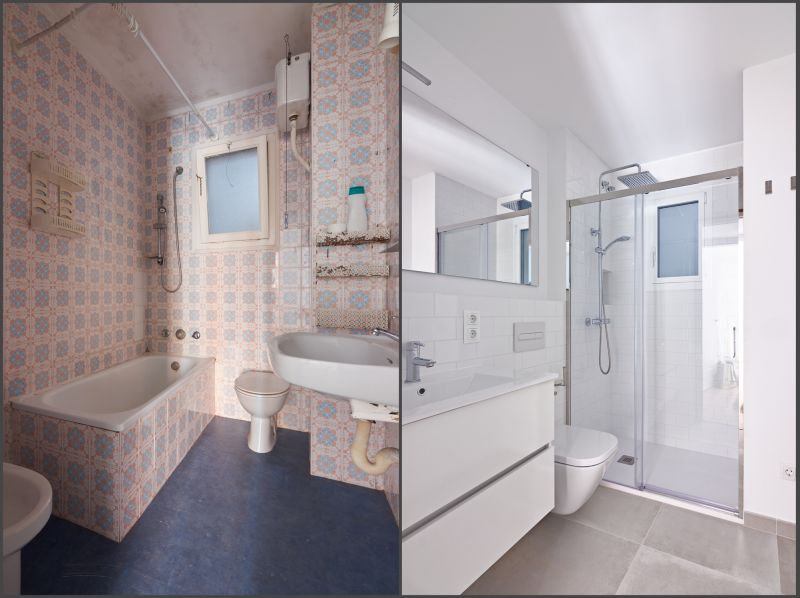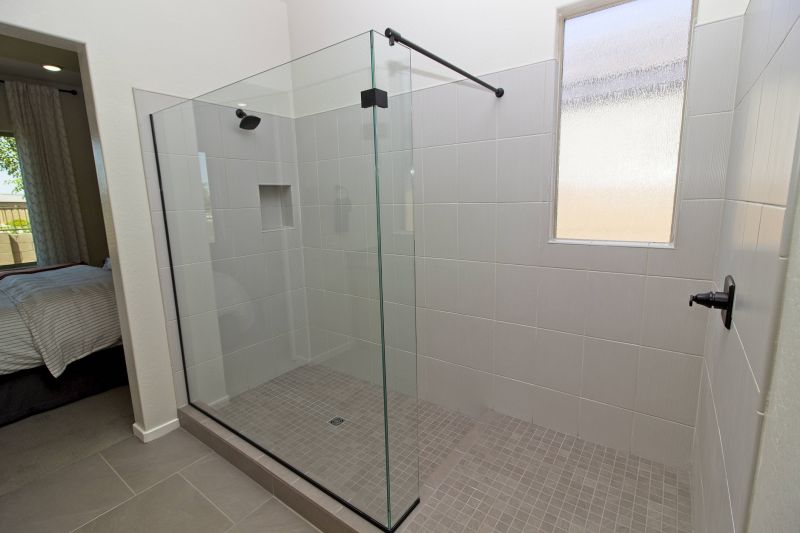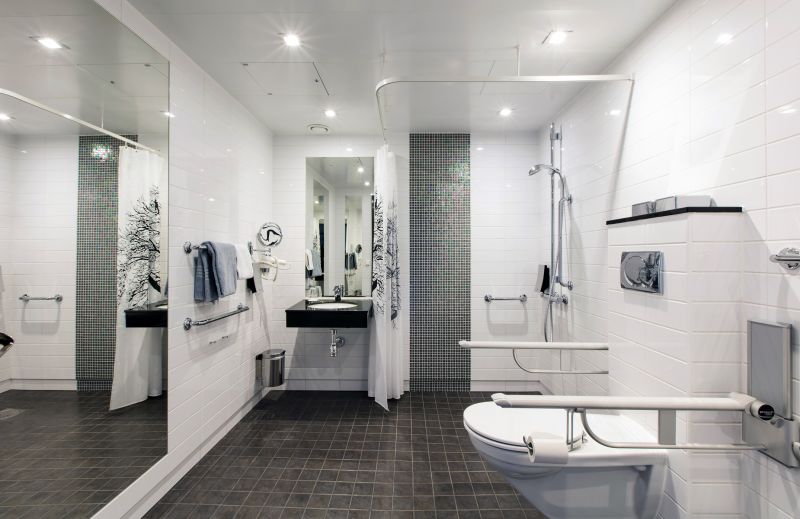Small Bathroom Shower Arrangement Tips for Better Use of Space
Designing a small bathroom shower requires careful consideration of space utilization, style, and functionality. With limited square footage, choosing the right layout can maximize comfort and aesthetic appeal. Various configurations, such as corner showers, walk-in designs, and shower-tub combos, cater to different preferences and space constraints. Proper planning ensures that the shower area remains accessible while maintaining an open feel within the bathroom.
Corner showers utilize two walls to create a compact, efficient space. They are ideal for maximizing floor area in small bathrooms and can be customized with sliding or pivot doors for easy access.
Walk-in showers eliminate the need for doors, offering a sleek, open look. They often feature a single glass panel and can incorporate built-in niches for storage, making them both stylish and functional.




In small bathrooms, glass enclosures are popular choices because they create an illusion of space by allowing light to flow freely throughout the area. Frameless glass doors and panels give a modern, minimalist appearance that complements various design styles. Additionally, choosing lighter colors for tiles and fixtures can make the space feel larger and more inviting. Incorporating built-in niches or shelves helps to keep essentials organized without cluttering the limited space.
| Layout Type | Key Features |
|---|---|
| Corner Shower | Space-efficient, customizable with sliding doors |
| Walk-In Shower | Open design, minimal hardware |
| Shower-Tub Combo | Multifunctional, suitable for small bathrooms |
| Neo-Angle Shower | Maximizes corner space with angled enclosure |
| Curved Shower Enclosure | Softens room lines, adds visual interest |
| Wet Room Design | Open-plan, seamless flooring |
| Glass Partitions | Creates separation without visual bulk |
| Recessed Shower | Built into wall for saving space |
Optimizing small bathroom shower layouts involves balancing space constraints with aesthetic preferences. Selecting the right configuration can enhance usability and visual appeal. Incorporating features like built-in benches or niche shelves maximizes functionality without sacrificing space. Proper lighting and reflective surfaces further contribute to a sense of openness, making the bathroom feel larger and more comfortable.


